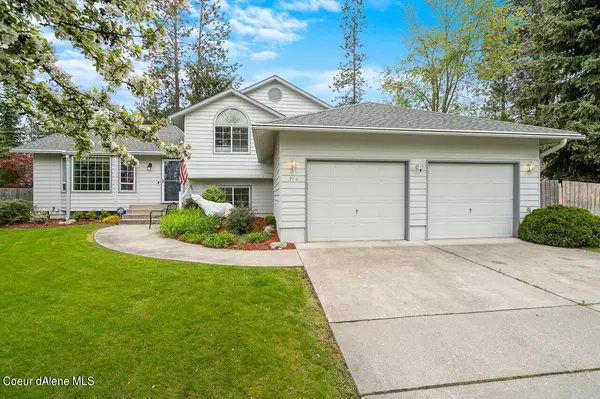For more information regarding the value of a property, please contact us for a free consultation.
704 S SHORELINE CT Post Falls, ID 83854
Want to know what your home might be worth? Contact us for a FREE valuation!

Our team is ready to help you sell your home for the highest possible price ASAP
Key Details
Sold Price $599,000
Property Type Single Family Home
Sub Type Site Built < 2 Acre
Listing Status Sold
Purchase Type For Sale
Square Footage 1,781 sqft
Price per Sqft $336
Subdivision Riverside Harbor
MLS Listing ID 22-4753
Sold Date 09/08/22
Style Multi-Level
Bedrooms 4
HOA Y/N Yes
Year Built 1993
Annual Tax Amount $2,498
Tax Year 2021
Lot Size 0.260 Acres
Acres 0.26
Property Sub-Type Site Built < 2 Acre
Source Coeur d'Alene Multiple Listing Service
Property Description
Move-in ready home in Riverside Harbor. 1,781 SF, 4Bed, 3Bath home on a quiet cul-de-sac. Main floor kitchen, dining, and living room with vaulted ceilings. Second-level bedrooms and additional living space in the lower level. The lower level is set up as Mother-in-Law quarters. Could be converted back to a family room and bedroom. Large 0.26-acre lot only ½ block to the private gated community park on Spokane River. Many upgrades inside and out. This energy-efficient home has newer kitchen appliances, high efficiency gas furnace, an energy-saving hot water tank, high efficiency insulated windows, and doors. Fully fenced, landscaped yard, backyard deck, concrete curbs. Fiber high-speed internet ready.
Location
State ID
County Kootenai
Community Riverside Harbor
Area 02 - Post Falls
Zoning Residential
Direction Exit E I-90 onto E Seltice Way Or W I-90 on HWY 41/Ross Point S. E on Seltice, Rt on N Cedar St., Lt on Maplewood Ave., Rt on Riverside Harbor Dr., Rt on E River Walk Ave., Rt on S Shoreline Ct.
Rooms
Basement Finished
Interior
Interior Features Cable Internet Available, Cable TV, Central Air, DSL Available, Fireplace, High Speed Internet, Satellite
Heating Electric, Natural Gas, Forced Air, Furnace
Exterior
Exterior Feature Covered Porch, Curbs, Fruit Trees, Landscaping, Open Deck, Paved Parking, Rain Gutters, Sidewalks, Sprinkler System - Back, Sprinkler System - Front, Fencing - Full, Lawn
Parking Features Att Garage
Garage Description 2 Car
View Territorial, Neighborhood
Roof Type Composition
Attached Garage Yes
Building
Lot Description Level, Cul-De-Sac
Foundation Concrete Perimeter
Sewer Public Sewer
Water Public
New Construction No
Schools
School District Post Falls - 273
Others
Tax ID P76060010050
Read Less
Bought with Kelly Right Real Estate
GET MORE INFORMATION




