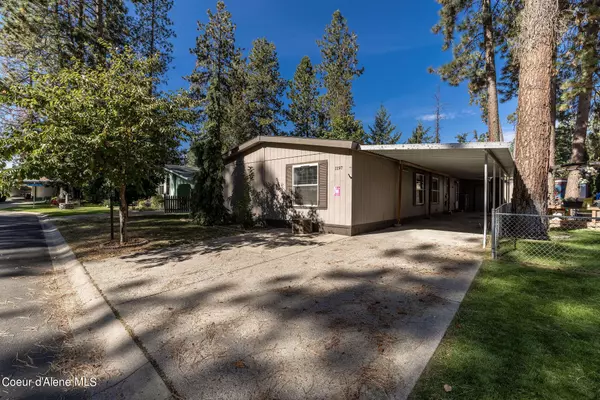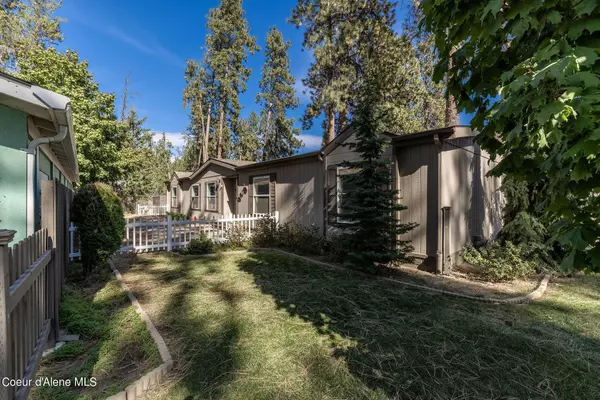For more information regarding the value of a property, please contact us for a free consultation.
1197 W SHANE DR Coeur d'Alene, ID 83815
Want to know what your home might be worth? Contact us for a FREE valuation!

Our team is ready to help you sell your home for the highest possible price ASAP
Key Details
Sold Price $179,000
Property Type Manufactured Home
Sub Type Manufactured, Leased Land
Listing Status Sold
Purchase Type For Sale
Square Footage 1,782 sqft
Price per Sqft $100
Subdivision Northwood Estates
MLS Listing ID 24-9757
Sold Date 03/11/25
Style Manufactured Double Wide
Bedrooms 3
HOA Y/N Yes
Year Built 1994
Annual Tax Amount $551
Tax Year 2023
Property Sub-Type Manufactured, Leased Land
Source Coeur d'Alene Multiple Listing Service
Property Description
NESTLED IN THE PEACEFUL COMMUNITY OF NORTHWOOD ESTATES! 3/2, 1782sqft, built in 1994. This thoughtfully designed, open-concept home with vaulted ceilings has been meticulously remodeled over the past four years, showcasing pride of ownership. Enjoy laminate wood flooring, newer roof, and a 3.5-ton Trane HVAC system to keep you cozy in winter and cool in summer. The spacious living area features a great room that seamlessly connects the front entry and living room. The lovely master suite is located on the opposite side of the home from the other bedrooms and boasts a walk-in closet and garden tub for ultimate relaxation. Outside, an attached shed provides extra storage, and the three-car carport offers year-round covered entry to the home. Extensive grading and landscaping work, including two 8-foot drain systems beneath the patio pavers, protect the property from water intrusion. The private, picturesque backyard backs up to forested city land, offering serene views of Mt. Spokane.
Location
State ID
County Kootenai
Community Northwood Estates
Area 01 - Cd'A Urban/Dalton
Zoning MH
Direction Heading East on Appleway, left on Julia,left on Deni St (you will follow this road to the home but it curves), right on N Chelsee way, Right on Shane, Home is on your Left.
Rooms
Basement None, Crawl Space
Main Level Bedrooms 3
Interior
Interior Features Central Air, Dryer Hookup - Elec, Washer Hookup
Heating Natural Gas, Forced Air, Heat Pump
Exterior
Exterior Feature Covered Porch, Landscaping, Open Patio, Paved Parking, Rain Gutters, Fencing - Full, Lawn
Parking Features Att Carport
Garage Description 3 Car
View Territorial
Roof Type Composition
Attached Garage No
Building
Lot Description Level, Open Lot
Foundation Pillar/Post/Pier
Sewer Public Sewer
Water Public
New Construction No
Schools
School District Cda - 271
Others
Tax ID MKS000000840
Read Less
Bought with Northwest Realty Group
GET MORE INFORMATION




